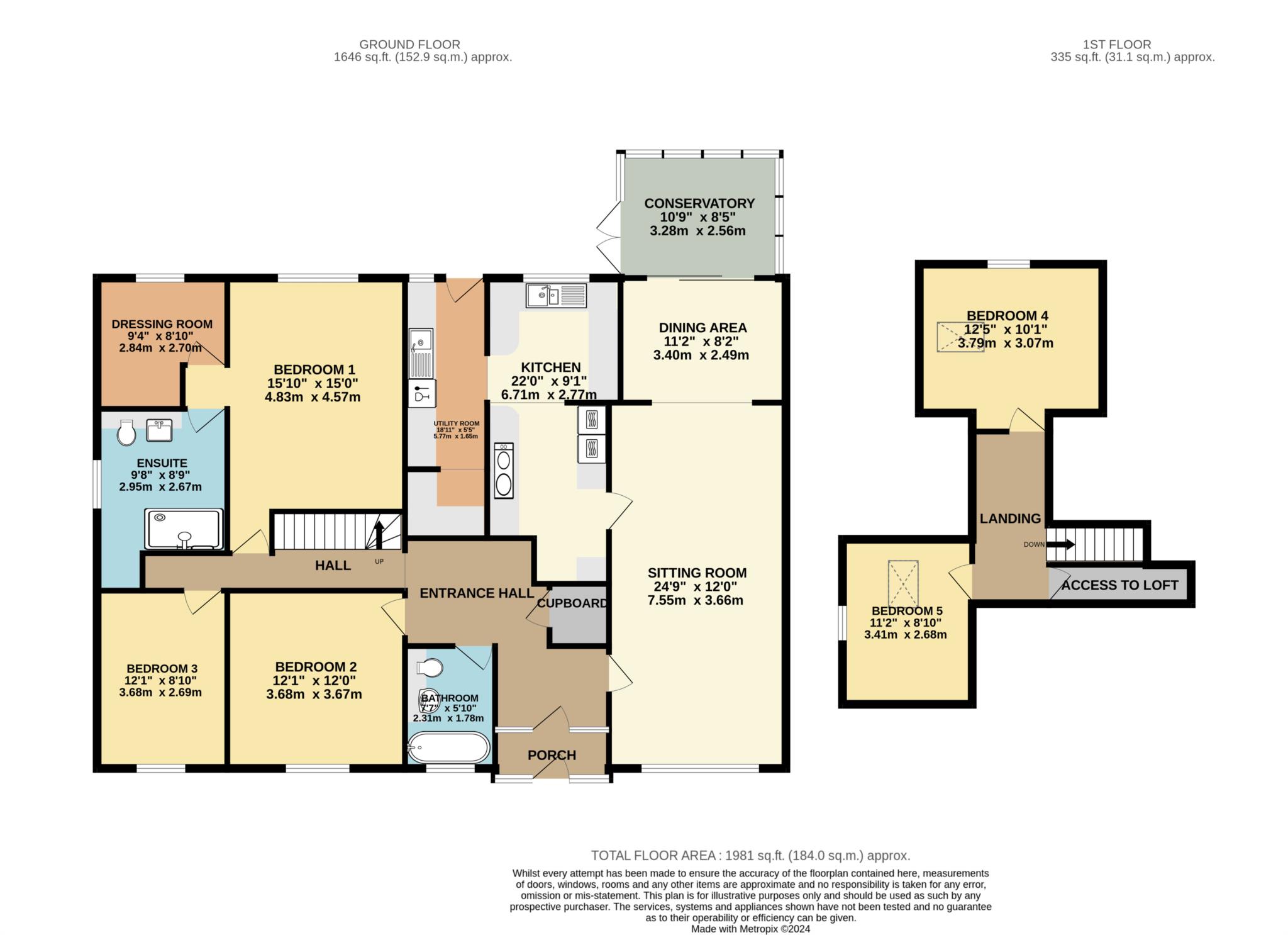- Detached Chalet Bungalow
- Five Bedrooms (One with En-Suite & Dressing Room)
- Two Reception Rooms
- Impressive Kitchen & Utility Room
- Garage with Driveway Approach
- Landscaped Gardens with Fantastic Rural Views
This superb individual detached chalet bungalow is situated in an elevated plot in the much sought after village of Buckland Dinham and has superb views to the front and rear over the beautiful surrounding countryside. The property has been lovingly cared for by the current owners and offers light, spacious and immaculately presented accommodation comprising; entrance porch, spacious entrance hall, from the hallway you proceed though into a large sitting room that leads to the dining area. beyond that is a conservatory that makes the most of the wonderful views. The kitchen is to a high spec and has a range of wall and base units with granite work surfaces, there are integrated appliances that include two eye level ovens and a hob with overhead extractor fan, integrated fridge and separate freezer. Beyond the kitchen, there is a large utility that provides plenty of storage and there is a sink and an integrated dishwasher, washing machine and tumble dryer. The main bedroom is spacious comfortably housing a super king-sized bed with additional space for more furniture. From here, there is a walk-in dressing room and a large well appointed en-suite. There are two more double bedrooms and a family bathroom on the ground floor with a further two bedrooms on the first floor and access into a large walk in loft. Outside to the front is a sweeping block paved drive that leads to a single garage and provides ample off road parking. The garden surrounds the property and is fenced and overlooks the nearby fields - a truly beautiful view. There are raised vegetable beds and a home office/studio.
Sitting Room
24'9" X 12' (7.54m X 3.66m)
Dining Area
11'2" X 8'2" (3.40m X 2.49m)
Conservatory
10'9" X 8'5" (3.28m X 2.57m)
Kitchen
22' X 9'1" (6.71m X 2.77m)
Utility Room
18'11" X 5'5" (5.77m X 1.65m)
Bedroom One
15'10" X 12' (4.83m X 3.66m)
Dressing Room
9'4" X 8'10" (2.84m X 2.69m)
En-Suite
9'8" X 8'9" (2.95m X 2.67m)
Bedroom Two
12' X 12'1" (3.66m X 3.68m)
Bedroom Three
12'1" X 8'10" (3.68m X 2.69m)
Bathroom
7'7" X 5'10" (2.31m X 1.78m)
First Floor
Bedroom Four
12'5" X 10'1" (3.78m X 3.07m)
Bedroom Five
11'2" X 8'10" (3.40m X 2.69m)
Outside
Single Garage
Council Tax
Somerset County Council, Band F
Notice
Please note we have not tested any apparatus, fixtures, fittings, or services. Interested parties must undertake their own investigation into the working order of these items. All measurements are approximate and photographs provided for guidance only.
