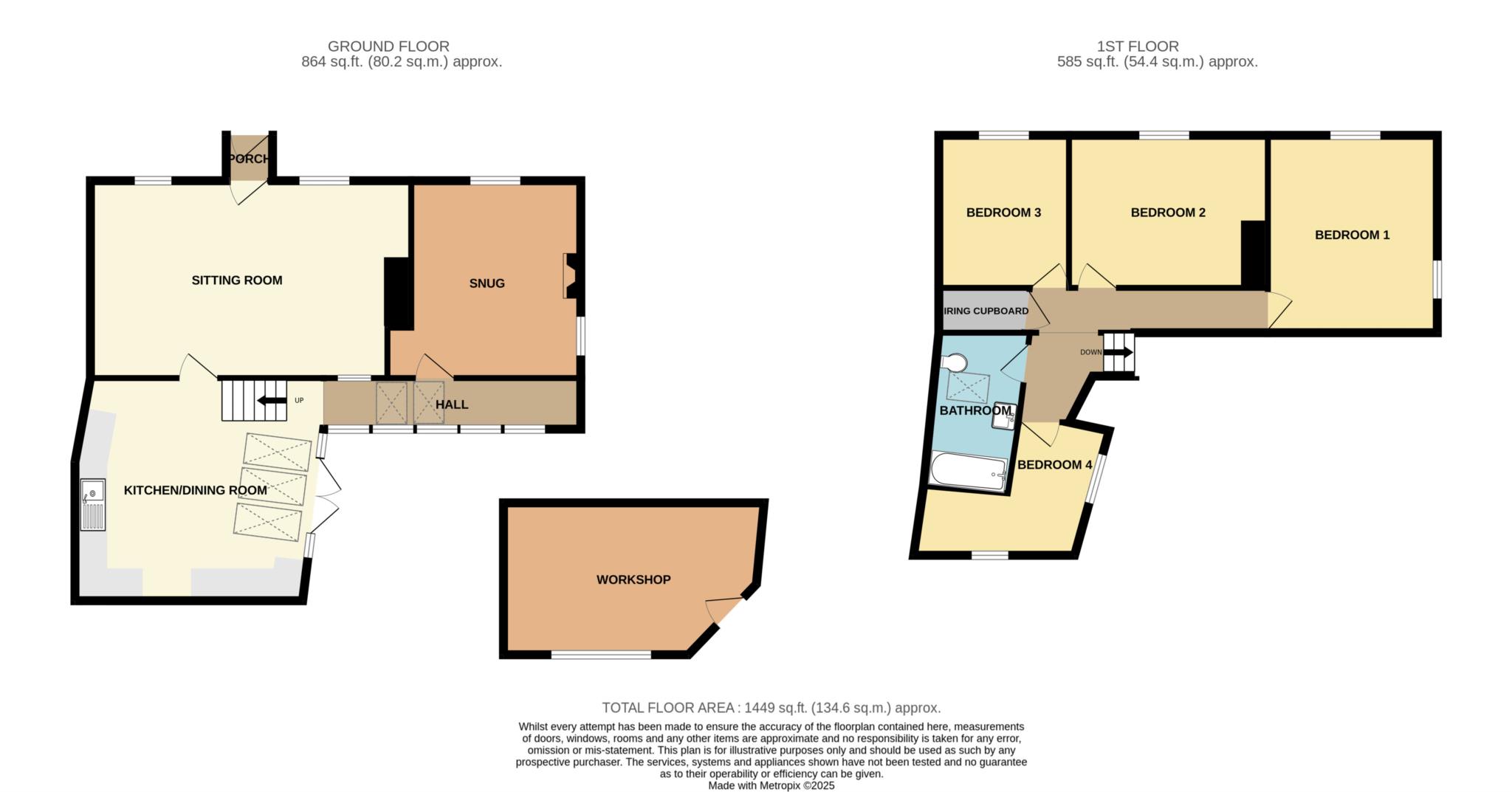- Detached House
- Two Reception Rooms
- Four Bedrooms
- Attractive Gardens
- Workshop
- Sought After Village Location
Situated in this popular Somerset village, this stunning detached house occupies an enviable position in the heart of this beautiful village. The property has undergone considerable refurbishment by the current vendors and now offers very well presented and stylish accommodation comprising; on the ground floor a large welcoming kitchen/dining room that has a partially vaulted ceiling with glazed roof lights that provide plenty of natural light, it is the perfect family space. A useful hallway lined with windows is the ideal place for coats and boots and there is potential for a W.C. The large sitting room complete with wood burning stove and exposed beams is located to the front of the property and can be accessed via the entrance porch there is also a snug that has twin aspect windows looking out over the garden. Upstairs you will find four bedrooms and a bathroom. Externally there are gardens to the front and rear, a driveway providing off street parking and a stone workshop with light and power. Once in a while a property that has a real Wow factor comes to the market and this is just such a property and only a viewing will enable you to fully appreciated the high standard of accommodation on offer.
Nunney is a village lying in the beautiful Somerset countryside around three miles southwest of Frome and within easy reach of the World Heritage City of Bath.
Entrance Porch
Sitting Room
21'2" X 13' (6.45m X 3.96m)
Kitchen/Dining Room
17'10" X 15' (Irregular shaped room) (5.44m X 4.57m (Irregular shaped
Hallway
Snug
14'8" X 11'2" (4.47m X 3.40m)
First Floor
Bedroom One
14'8" X 11'2" (4.47m X 3.40m)
Bedroom Two
13'1" X 10'1" (3.99m X 3.07m)
Bedroom Three
10' X 8'7" (3.05m X 2.62m)
Bedroom Four
8'4" X 8' (2.54m X 2.44m)
Bathroom
10'3" X 6'1" (3.12m X 1.85m)
Outside
Workshop
17'2" (Max) X 10' (5.23m (Max) X 3.05m)
Gardens
Driveway Parking
Council Tax
Somerset County Council, Band E
Notice
Please note we have not tested any apparatus, fixtures, fittings, or services. Interested parties must undertake their own investigation into the working order of these items. All measurements are approximate and photographs provided for guidance only.

| Utility |
Supply Type |
| Electric |
Mains Supply |
| Gas |
None |
| Water |
Mains Supply |
| Sewerage |
Unknown |
| Broadband |
Unknown |
| Telephone |
Unknown |
| Other Items |
Description |
| Heating |
Oil Central Heating |
| Garden/Outside Space |
Yes |
| Parking |
Yes |
| Garage |
No |
| Broadband Coverage |
Highest Available Download Speed |
Highest Available Upload Speed |
| Standard |
21 Mbps |
1 Mbps |
| Superfast |
80 Mbps |
20 Mbps |
| Ultrafast |
1000 Mbps |
1000 Mbps |
| Mobile Coverage |
Indoor Voice |
Indoor Data |
Outdoor Voice |
Outdoor Data |
| EE |
Enhanced |
Enhanced |
Enhanced |
Enhanced |
| Three |
Likely |
Likely |
Enhanced |
Enhanced |
| O2 |
Likely |
Likely |
Enhanced |
Enhanced |
| Vodafone |
Likely |
Likely |
Enhanced |
Enhanced |
Broadband and Mobile coverage information supplied by Ofcom.