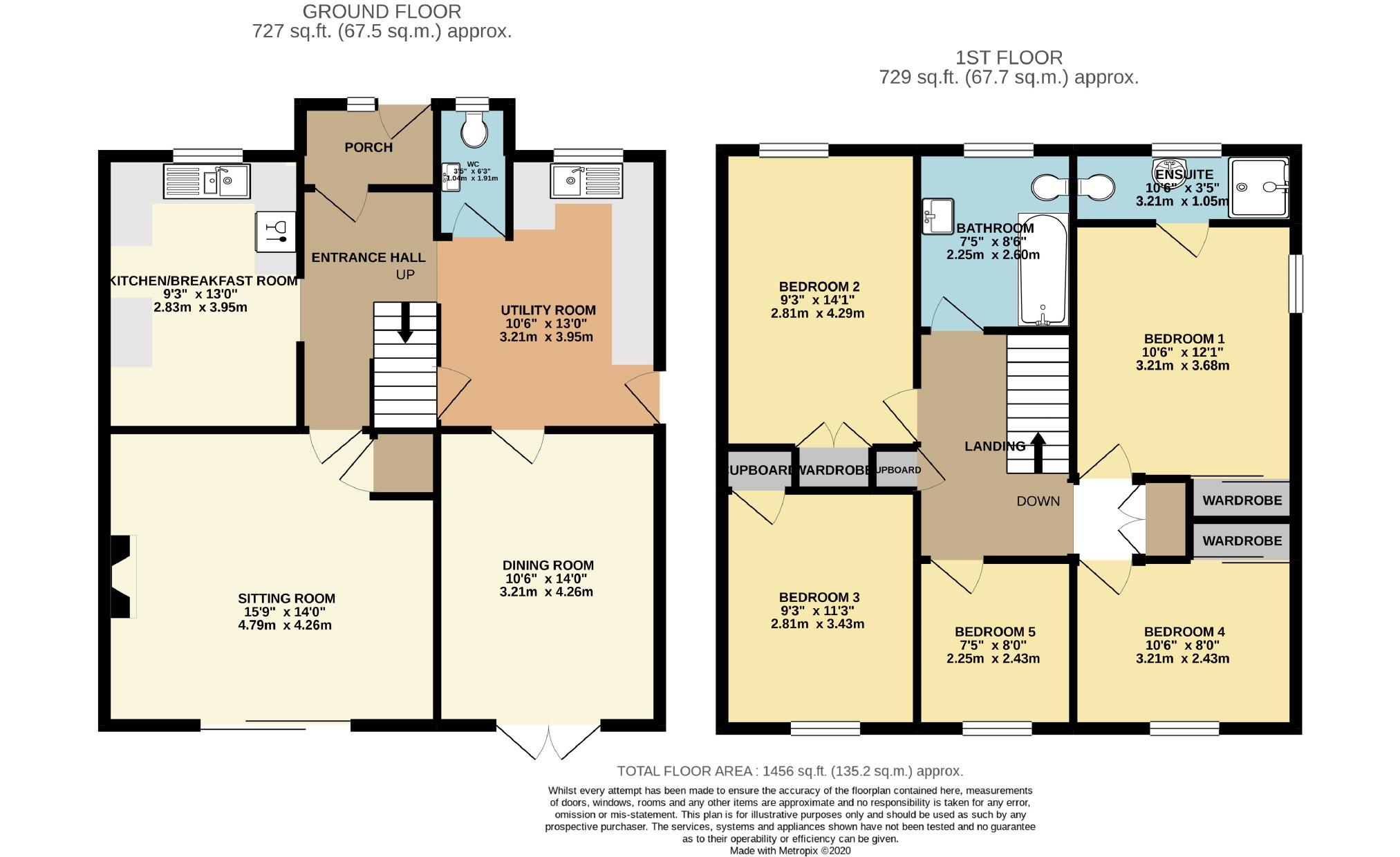- Extended Semi-Detached House
- Five Bedrooms (One En-Suite)
- Two Reception Rooms
- Large Gardens
- Garage with Driveway Parking
- Gas C H & Double Glazing
-
Situated in a popular residential area of Frome on the Bath side of town, this exceptional extended semi-detached house has been subject to substantial improvement works by the current owner and now offers light, spacious and very high specification accommodation. The kitchen is located to the front and has been finished to a high standard and gives easy access to the spacious dining room that in turn leads to the bright and generous sized sitting room that has views out over the attractive rear garden. The utility room is a good size and has plumbing for a washing machine and a vent for the tumble drier. There is also a cloakroom on this level. There are four double bedrooms and a large single, the main bedroom is situated to the front of the property and has a fitted wardrobe and an en-suite shower room, there is also a well appointed bathroom. Outside and a really attractive feature of this property is the relatively large garden, there is a large decked seating area and a generous paved seating area ideal for alfresco dining. Beyond this is a single garage with power and light and a driveway approach providing off street parking. A lovely property in a good location and a viewing is highly recommended.
Entrance Porch - 0" (0m) x 5'7" (1.7m)
Entrance Hall
Kitchen/Breakfast Room
Dining Room - 10'6" (3.2m) x 13'11" (4.24m)
Sitting Room - 0" (0m) x 15'9" (4.8m)
Utility Room
W.C.
Landing
Bedroom One - 10'4" (3.15m) x 12'1" (3.68m)
En-Suite - 3'7" (1.09m) x 10'5" (3.18m)
Bedroom Two
Bedroom Three - 8'5" (2.57m) x 11'2" (3.4m)
Bedroom Four - 7'8" (2.34m) x 10'7" (3.23m)
Bedroom Five
Bathroom - 6'3" (1.91m) x 8'6" (2.59m)
Outside
Gardens
Garage
Council Tax
Somerset Council., Band C
Notice
Please note we have not tested any apparatus, fixtures, fittings, or services. Interested parties must undertake their own investigation into the working order of these items. All measurements are approximate and photographs provided for guidance only.

| Utility |
Supply Type |
| Electric |
Mains Supply |
| Gas |
Mains Supply |
| Water |
Mains Supply |
| Sewerage |
Mains Supply |
| Broadband |
Cable |
| Telephone |
Landline |
| Other Items |
Description |
| Heating |
Not Specified |
| Garden/Outside Space |
No |
| Parking |
No |
| Garage |
No |
| Broadband Coverage |
Highest Available Download Speed |
Highest Available Upload Speed |
| Standard |
13 Mbps |
1 Mbps |
| Superfast |
49 Mbps |
11 Mbps |
| Ultrafast |
1000 Mbps |
100 Mbps |
| Mobile Coverage |
Indoor Voice |
Indoor Data |
Outdoor Voice |
Outdoor Data |
| EE |
Likely |
Likely |
Enhanced |
Enhanced |
| Three |
Likely |
Likely |
Enhanced |
Enhanced |
| O2 |
Enhanced |
Likely |
Enhanced |
Enhanced |
| Vodafone |
Likely |
Likely |
Enhanced |
Enhanced |
Broadband and Mobile coverage information supplied by Ofcom.