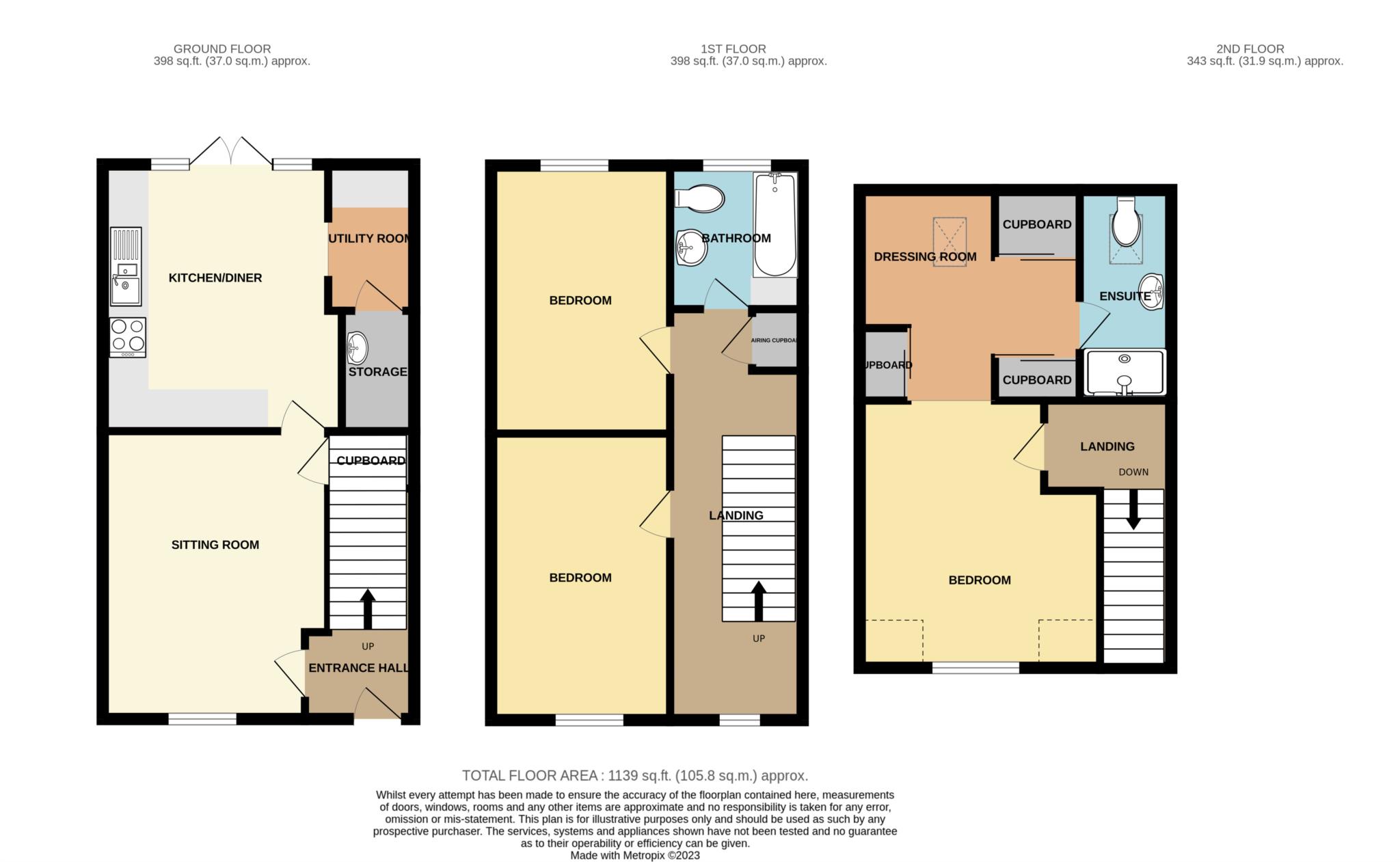- Modern Town House
- Three Double Bedrooms (One with En-Suite & Dressing Area)
- Utility Room
- Central Location
- Garage & Garden
A well presented three bedroom modern town house situated in an enviable position close to the town centre and train station. The accommodation is arranged over three floors and comprises; entrance hall, sitting room, kitchen/dining room, utility room and a former cloakroom that is now used as a larder cupboard on the ground floor, two double bedrooms and a family bathroom on the first floor and a superb master bedroom with en-suite and dressing room on the second floor. To the rear is an enclosed garden and beyond that a garage with driveway parking. This really is a great family home in a central location and an early viewing is highly recommended.
Entrance Hall
Sitting Room
13'9" X 11'9" (4.19m X 3.58m)
Kitchen/Dining Room
12'9" X 11'7" (3.89m X 3.53m)
Utility Room
6'8" X 4'6" (2.03m X 1.37m)
Larder Cupboard (Former W.C)
5'9" X 3'5" (1.75m X 1.04m)
First Floor
Bedroom Two
13'9" X 8'7" (4.19m X 2.62m)
Bedroom Three
12'9" X 8'7" (3.89m X 2.62m)
Bathroom
6'8" X 6'6" (2.03m X 1.98m)
Second Floor
Bedroom One
12'8" X 11'8" (3.86m X 3.56m)
Dressing Area
En-Suite
8'9" X 4'5" (2.67m X 1.35m)
Outside
Garden
Single Garage
Council Tax
Somerset County Council, Band D
Notice
Please note we have not tested any apparatus, fixtures, fittings, or services. Interested parties must undertake their own investigation into the working order of these items. All measurements are approximate and photographs provided for guidance only.
