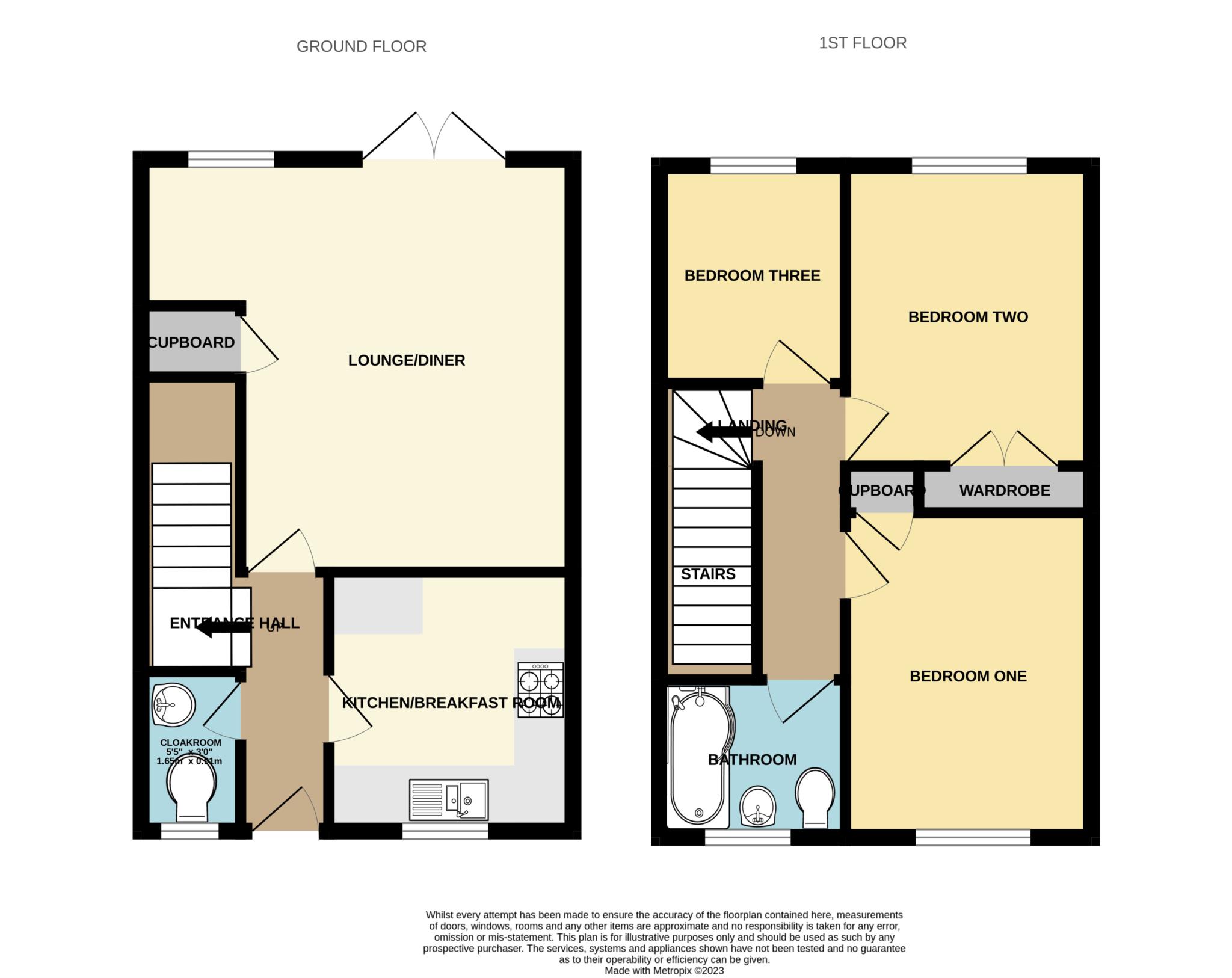- Modern End of Terrace House
- Three Bedrooms
- Gas C.H & Double Glazing
- Garden
- Garage & Parking
- Sought After Location
This modern family house is situated in this small and popular cul-de-sac within easy reach of the town centre. The accommodation is arranged over two floors and comprises; an entrance hall, downstairs WC, a kitchen with a small breakfast bar, a good size living room with space for a small table and patio doors opening out onto the garden on the ground floor. Upstairs you will find three bedrooms and a bathroom. The property benefits from gas central heating and double glazing throughout and outside is a good size southerly facing garden which enjoys a high degree of privacy. beyond the garden is a single garage with light, power and parking upon the approach. This really is a lovely property in a great location and an early viewing comes highly recommended.
Frome is an historic Somerset market town with many attractive listed buildings and atmospheric streets offering a range of shopping facilities, numerous pubs, restaurants and cafés. There are also two theatres, a cinema and a sports centre. There are good communication links with a train station and regular bus services to Bath. The town has local junior, middle and senior schools with highly regarded private schools in nearby Warminster, Bruton, Bath and Wells. Renowned for its annual arts festival and food and artisan markets, Frome really is a great place to live.
Hallway
Cloakroom
Kitchen/breakfast Room
10'1" x 8'6" (3.07m x 2.59m)
Living Room
15'5" x 14'5" (4.70m x 4.39m)
First Floor
Bedroom
11'4" x 8'5" (3.45m x 2.57m)
Bedroom
11'3" x 8'5" (3.43m x 2.57m)
Bedroom
8'3" x 6'7" (2.51m x 2.01m)
Bathroom
6'5" x 5'6" (1.96m x 1.68m)
Outside
Garden
Garage & Parking
Council Tax
Somerset County Council, Band C
Notice
Please note we have not tested any apparatus, fixtures, fittings, or services. Interested parties must undertake their own investigation into the working order of these items. All measurements are approximate and photographs provided for guidance only.
