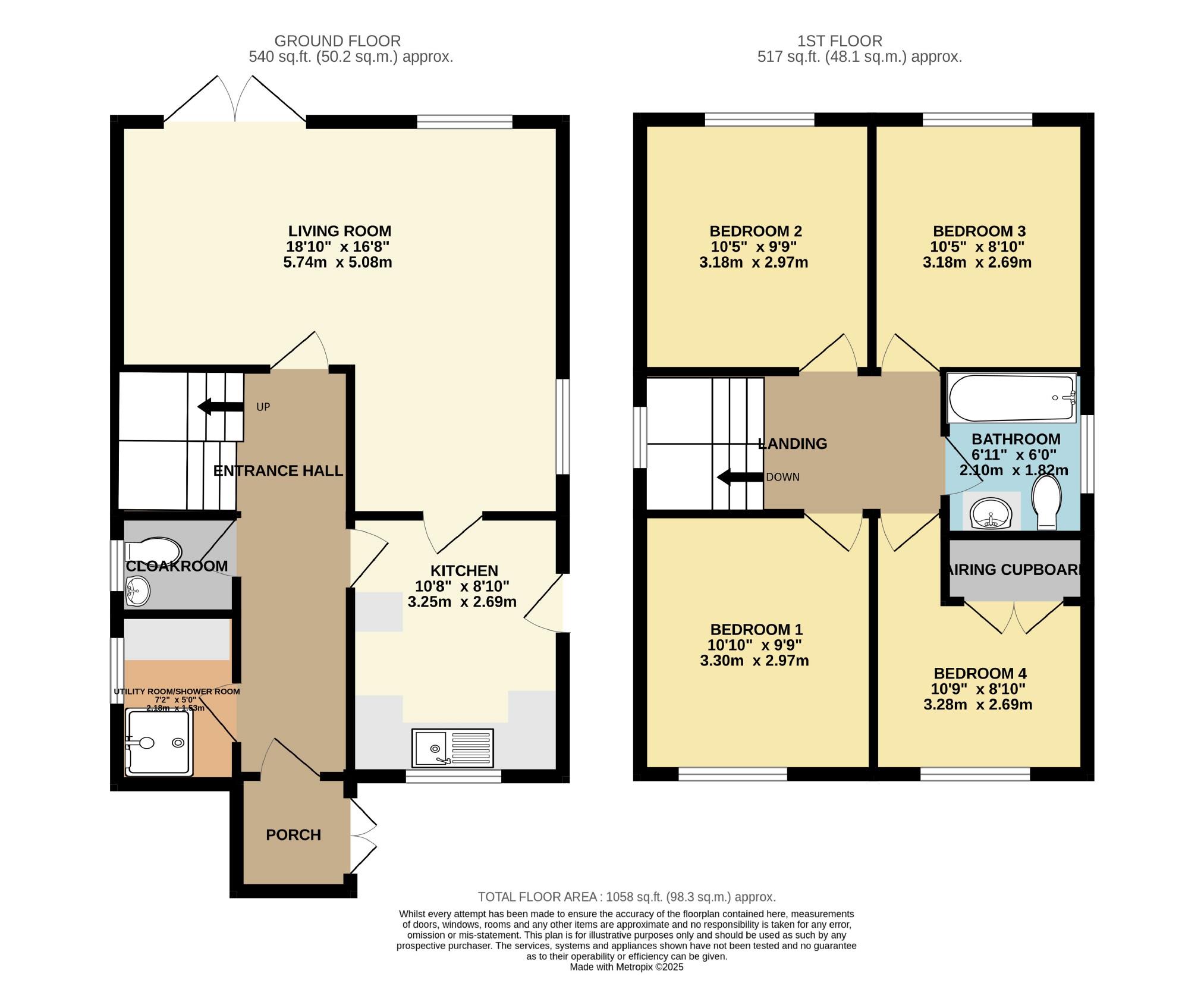- Detached House
- Four Bedrooms
- Spacious Living Room
- Gas C H & Double Glazing
- Garage & Gardens
- Popular Village Location
- Cul-de-Sac Location
This detached house is situated in a cul-de-sac in the sought after village of Dilton Marsh The property offers light, spacious and well presented accommodation. From the entrance hall you access a large living room that has a dining area that looks out over the rear garden, the kitchen is located to the front of the property looking out over a green. There is also a useful utility/shower room and cloakroom. On the first floor there are three double bedrooms and a single. There is also a well appointed bathroom. Outside, there are gardens to the front and rear, the rear garden is low maintenance with paved seating area, flower beds and side access. To the front is a single garage with power and light and a driveway providing off road parking for several cars. A lovely property in a good location and a viewing is highly recommended.
Dilton Marsh offers a local farm shop, recently refurbished village pub a few hundred yards away from the house, Post Office and primary school with outstanding ofsted reports. Dilton Marsh is just over a mile from Westbury, which is a vibrant and popular market town located in the heart of Wiltshire which provides excellent access to Warminster, Salisbury, Frome, and Bath.
Entrance Porch
Entrance Hall
Kitchen - 8'10" (2.69m) x 10'6" (3.2m)
Living Room - 0" (0m) x 18'10" (5.74m)
Cloakroom
Utility/Shower Room
First Floor
Landing
Bedroom One - 9'9" (2.97m) x 10'10" (3.3m)
Bedroom Two - 9'9" (2.97m) x 10'5" (3.18m)
Bedroom Three - 8'10" (2.69m) x 10'5" (3.18m)
Bedroom Four - 7'7" (2.31m) x 8'10" (2.69m)
Bathroom
Outside
Garage
Gardens
Council Tax
Somerset Council., Band D
Notice
Please note we have not tested any apparatus, fixtures, fittings, or services. Interested parties must undertake their own investigation into the working order of these items. All measurements are approximate and photographs provided for guidance only.

| Utility |
Supply Type |
| Electric |
Mains Supply |
| Gas |
Mains Supply |
| Water |
Mains Supply |
| Sewerage |
Mains Supply |
| Broadband |
ADSL |
| Telephone |
Landline |
| Other Items |
Description |
| Heating |
Not Specified |
| Garden/Outside Space |
No |
| Parking |
No |
| Garage |
No |
| Broadband Coverage |
Highest Available Download Speed |
Highest Available Upload Speed |
| Standard |
5 Mbps |
0.6 Mbps |
| Superfast |
61 Mbps |
14 Mbps |
| Ultrafast |
1000 Mbps |
1000 Mbps |
| Mobile Coverage |
Indoor Voice |
Indoor Data |
Outdoor Voice |
Outdoor Data |
| EE |
Likely |
Likely |
Enhanced |
Enhanced |
| Three |
Enhanced |
Enhanced |
Enhanced |
Enhanced |
| O2 |
Likely |
Likely |
Enhanced |
Enhanced |
| Vodafone |
Likely |
No Signal |
Enhanced |
Enhanced |
Broadband and Mobile coverage information supplied by Ofcom.