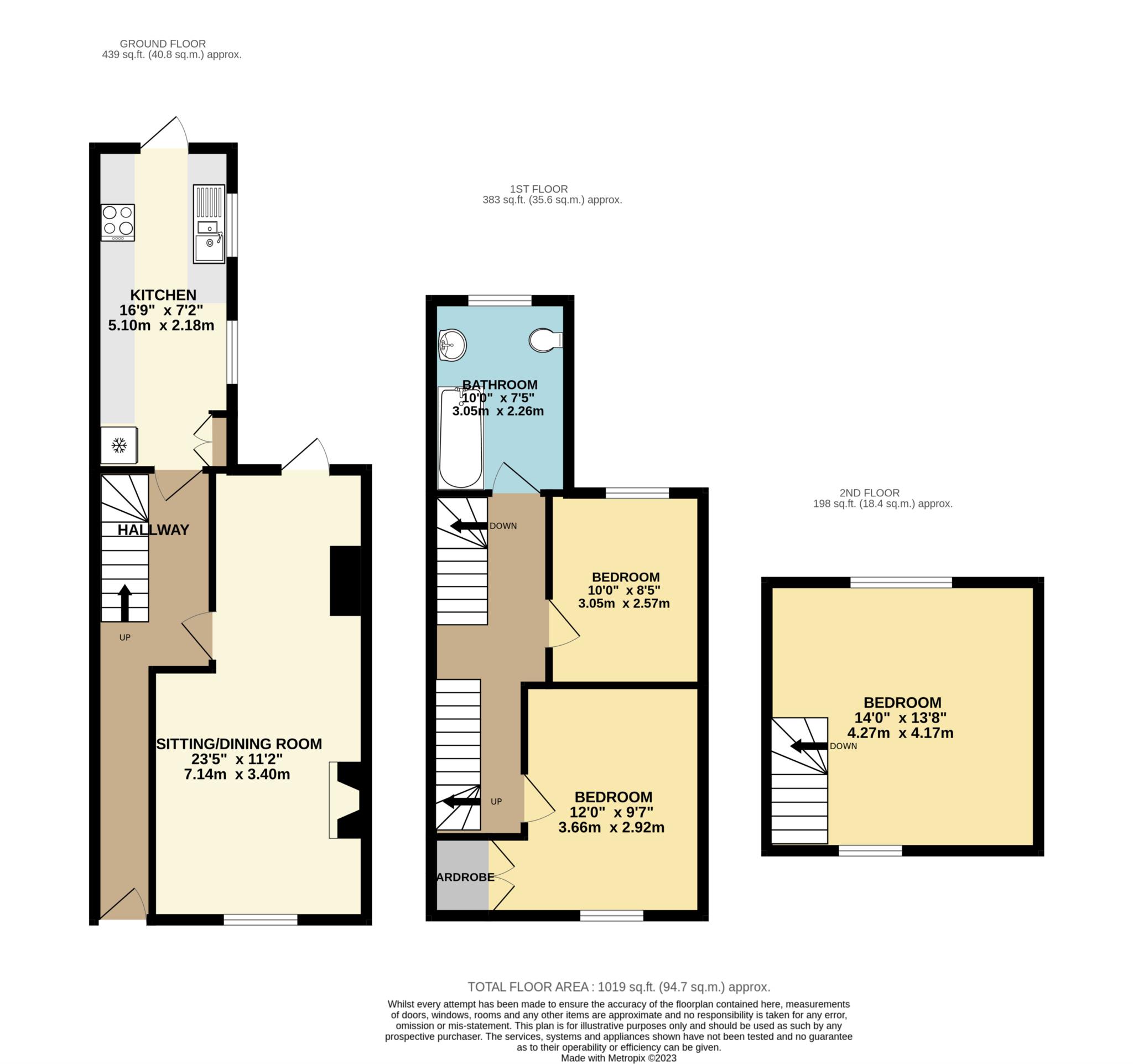- Period Town House
- Two Reception Rooms
- Three Bedrooms
- Gas Central Heating
- Lovely garden
- Town Centre Location
This charming period property is situated right in the heart of the town centre close to all the local shops, cafés, restaurants and amenities. Beyond the front door lies a fabulous home bursting with charm and character. The very well presented and stylish accommodation is arranged over three floors and comprises an entrance hall, sitting room with multi-fuel stove, dining room with a door opening onto the garden and a well appointed kitchen also with a door opening on to the garden on the ground floor. There is also a very useful cellar with full head height. On the first floor you will find two bedrooms and a stylish bathroom. on upwards again there is a loft room/bedroom three with large velux windows providing plenty of light and giving wonderful roof top views over the town. The property benefits from gas central heating and outside to the rear is a delightful cottage garden with lawn, patio, secluded seating area and an abundance of mature shrubs, bushes and trees. In short this is a beautiful period home in fantastic central location and an early viewing comes highly recommended.
Frome is an historic Somerset market town with many attractive listed buildings and atmospheric streets offering a range of shopping facilities, numerous pubs, restaurants and cafés. There are also two theatres, a cinema and a sports centre. There are good communication links with a train station and regular bus services to Bath. The town has local junior, middle and senior schools with highly regarded private schools in nearby Warminster, Bruton, Bath and Wells. Renowned for its annual arts festival and food and artisan markets, Frome really is a great place to live.
Council Tax
Lewis Gray Estate Agents, Band B
Notice
Please note we have not tested any apparatus, fixtures, fittings, or services. Interested parties must undertake their own investigation into the working order of these items. All measurements are approximate and photographs provided for guidance only.
