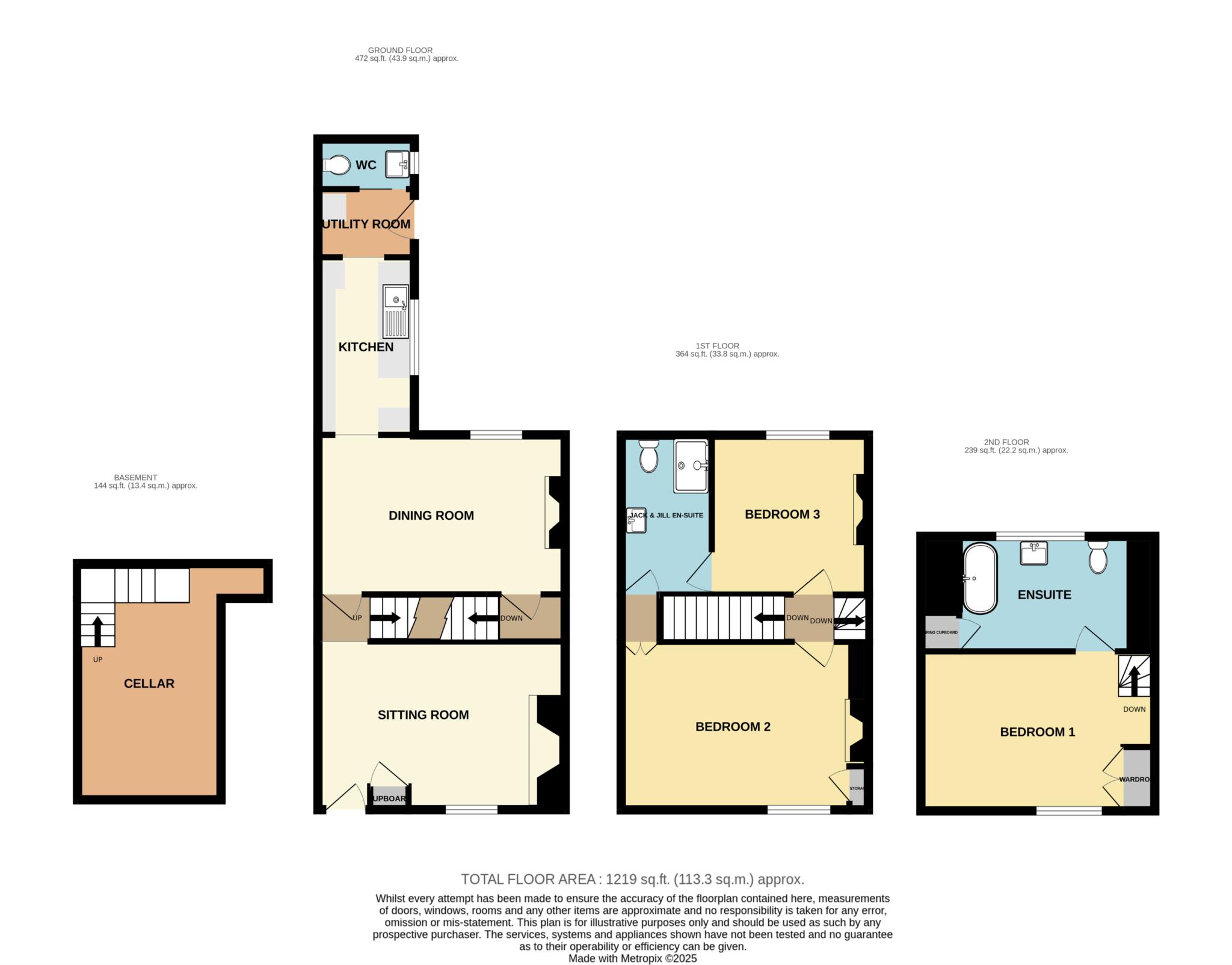- Period Town House
- Three Double Bedrooms
- Two Bathrooms
- Two Reception Rooms
- Beautifully Renovated
- Courtyard Garden
- Walking Distance into Town
- No Onward Chain
This stunning Period town house, dating from the 18th century, is situated within the popular conservation area of Trinity Street within easy walking of the town centre. The current owners have extensively renovated throughout to offer stylish modern living while retaining a wealth of original features.
Upon entering the property you will find a welcoming sitting room with an impressive inglenook fireplace, wooden floorboards and beams. The wooden floorboards continue into the second reception room where you will find a second focal point open fireplace. Opposite a large sunny sash window there is a rustic wooden door leading down to a full height cellar perfect for extra storage.
Adjacent to the dining room is a bright and airy refurbished kitchen with solid oak units, bespoke cupboards with induction hob and oven & dishwasher. Off the kitchen is a utility area for appliances with access to the courtyard garden. A handy W/C is discreetly tucked away behind a pocket door.
On the first floor, there are 2 double bedrooms sharing a well appointed Jack & Jill' shower room. The front bedroom has an original fitted wardrobe and a feature fireplace while the second bedroom offers a charming feature fireplace and views over the garden. The spacious main bedroom occupies the top floor with a generous en-suite bathroom complete with roll top bath. Externally there is a walled courtyard garden facing South West with a good degree of privacy.
Trinity Street is a popular location close to the independent shops, cafes & restaurants of St Catherine's Hill. Just under 13 miles from Bath, Frome is an historic market town surrounded by beautiful countryside. The town has many amenities, including good schools, an independent cinema, 2 theatres and a station with rail links to Bath, Bristol & London Paddington.
Sitting Room
15'9" X 10'8" (4.80m X 3.25m)
Dining Room
15'4" X 10'2" (4.67m X 3.10m)
Kitchen
11'4" X 6' (3.45m X 1.83m)
Utility Area
6' X 4'4" (1.83m X 1.32m)
W.C
3'2" X 6' (0.97m X 1.83m)
First Floor
Bedroom Two
13'9" X 11' (4.19m X 3.35m)
Bedroom Three
10'2" X 10'1" (3.10m X 3.07m)
Jack & Jill En-Suite
10' X 6' (3.05m X 1.83m)
Second Floor
Bedroom One
15' X 10'5" (4.57m X 3.18m)
En-Suite
10'3" X 7'7" (3.12m X 2.31m)
Cellar
9'2" X 9' (2.79m X 2.74m)
Outside
Garden
Council Tax
Somerset County Council, Band B
Notice
Please note we have not tested any apparatus, fixtures, fittings, or services. Interested parties must undertake their own investigation into the working order of these items. All measurements are approximate and photographs provided for guidance only.

| Utility |
Supply Type |
| Electric |
Mains Supply |
| Gas |
Mains Supply |
| Water |
Mains Supply |
| Sewerage |
Mains Supply |
| Broadband |
Unknown |
| Telephone |
Unknown |
| Other Items |
Description |
| Heating |
Gas Central Heating |
| Garden/Outside Space |
Yes |
| Parking |
No |
| Garage |
No |
| Broadband Coverage |
Highest Available Download Speed |
Highest Available Upload Speed |
| Standard |
14 Mbps |
1 Mbps |
| Superfast |
283 Mbps |
44 Mbps |
| Ultrafast |
1000 Mbps |
100 Mbps |
| Mobile Coverage |
Indoor Voice |
Indoor Data |
Outdoor Voice |
Outdoor Data |
| EE |
Likely |
Likely |
Enhanced |
Enhanced |
| Three |
Likely |
Likely |
Enhanced |
Enhanced |
| O2 |
Likely |
Likely |
Enhanced |
Enhanced |
| Vodafone |
Likely |
Likely |
Enhanced |
Enhanced |
Broadband and Mobile coverage information supplied by Ofcom.