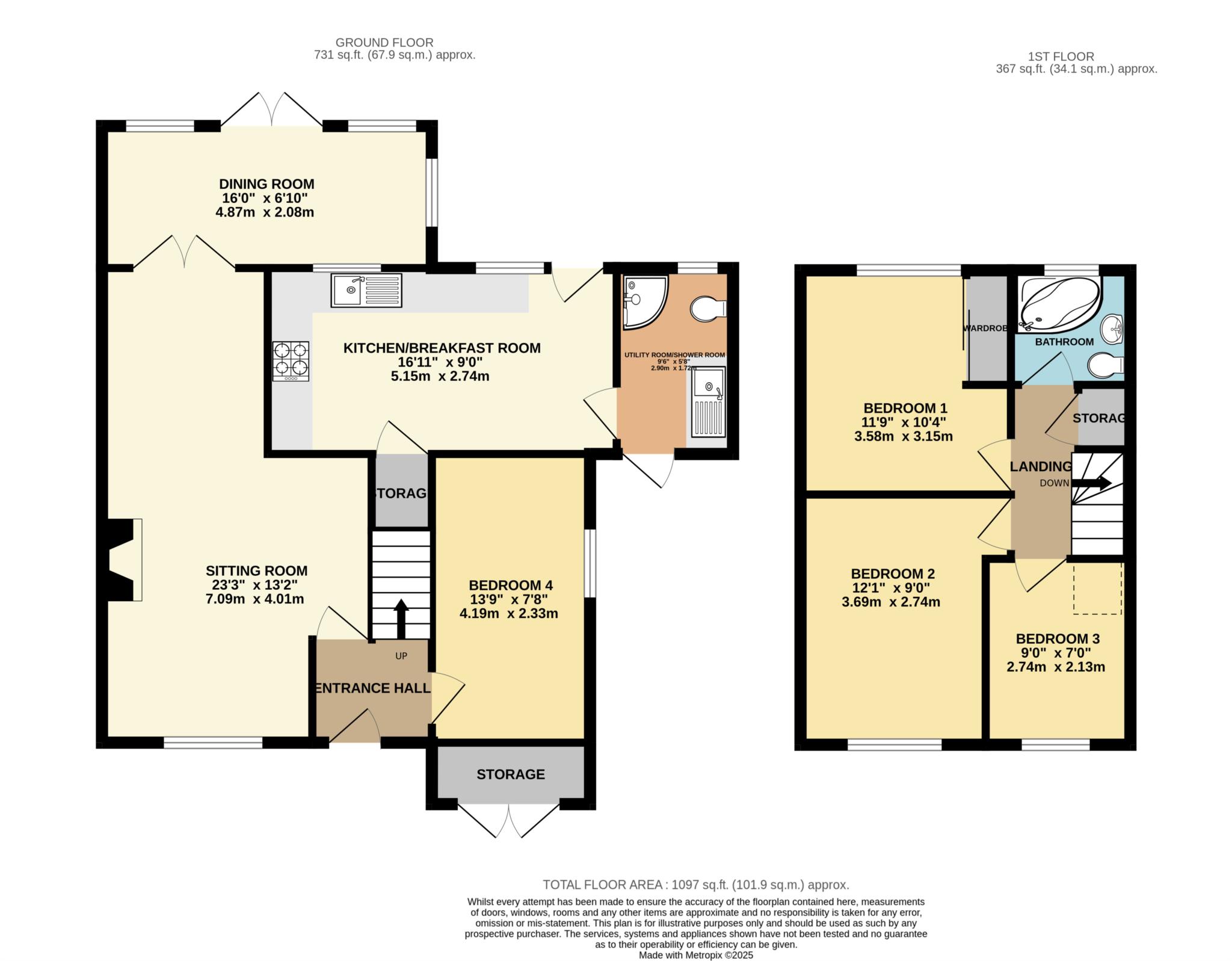- Extended Semi Detached Home
- Four Bedrooms
- Two Reception Rooms
- Utility/Shower Room
- Gas C.H & Double Glazing
- Large Garden
- Driveway Parking for Two Vehicles
This extended semi detached house is located in a corner plot at the end of a quiet cul-de-sac, the property has been lovingly cared for by the current owners and offers light, spacious and well presented accommodation. From the entrance hall you proceed though into a large sitting room with wood burning stove and oak flooring, double doors lead through to the dining room that has access out to the attractive rear garden. The well appointed kitchen it located to the rear of the property over looking the garden and adjacent to this is a spacious utility/shower room. The property has four bedrooms one of these is on the ground floor and can be accessed via the entrance hall the further three are on the first floor as well as a bathroom. Outside and a really attractive feature of this property is the large garden, there is a paved seating area ideal for alfresco dining and a timber shed To the front is a driveway providing off road parking for two vehicles.. A lovely property in a good location and a viewing is highly recommended.
Entrance Hall
Sitting Room
23'3" X 13'2" (7.09m X 4.01m)
Dining Room
16' X 6'10" (4.88m X 2.08m)
Kitchen/Breakfast Room
16'11" X 9' (5.16m X 2.74m)
Utility/Shower Room
Bedroom Four
13'9" X 7'8" (4.19m X 2.34m)
First Floor
Bedroom One
11'9" X 10'4" (3.58m X 3.15m)
Bedroom Two
12'1" X 9' (3.68m X 2.74m)
Bedroom Three
9' X 7' (2.74m X 2.13m)
Bathroom
Outside
Gardens
Driveway Parking
Council Tax
West Wilts, Band C
Notice
Please note we have not tested any apparatus, fixtures, fittings, or services. Interested parties must undertake their own investigation into the working order of these items. All measurements are approximate and photographs provided for guidance only.

| Utility |
Supply Type |
| Electric |
Mains Supply |
| Gas |
Mains Supply |
| Water |
Mains Supply |
| Sewerage |
Mains Supply |
| Broadband |
Unknown |
| Telephone |
Unknown |
| Other Items |
Description |
| Heating |
Gas Central Heating |
| Garden/Outside Space |
Yes |
| Parking |
Yes |
| Garage |
No |
| Broadband Coverage |
Highest Available Download Speed |
Highest Available Upload Speed |
| Standard |
16 Mbps |
1 Mbps |
| Superfast |
80 Mbps |
20 Mbps |
| Ultrafast |
1000 Mbps |
1000 Mbps |
| Mobile Coverage |
Indoor Voice |
Indoor Data |
Outdoor Voice |
Outdoor Data |
| EE |
Enhanced |
Enhanced |
Enhanced |
Enhanced |
| Three |
Likely |
Likely |
Enhanced |
Enhanced |
| O2 |
Enhanced |
Likely |
Enhanced |
Enhanced |
| Vodafone |
Likely |
Likely |
Enhanced |
Enhanced |
Broadband and Mobile coverage information supplied by Ofcom.